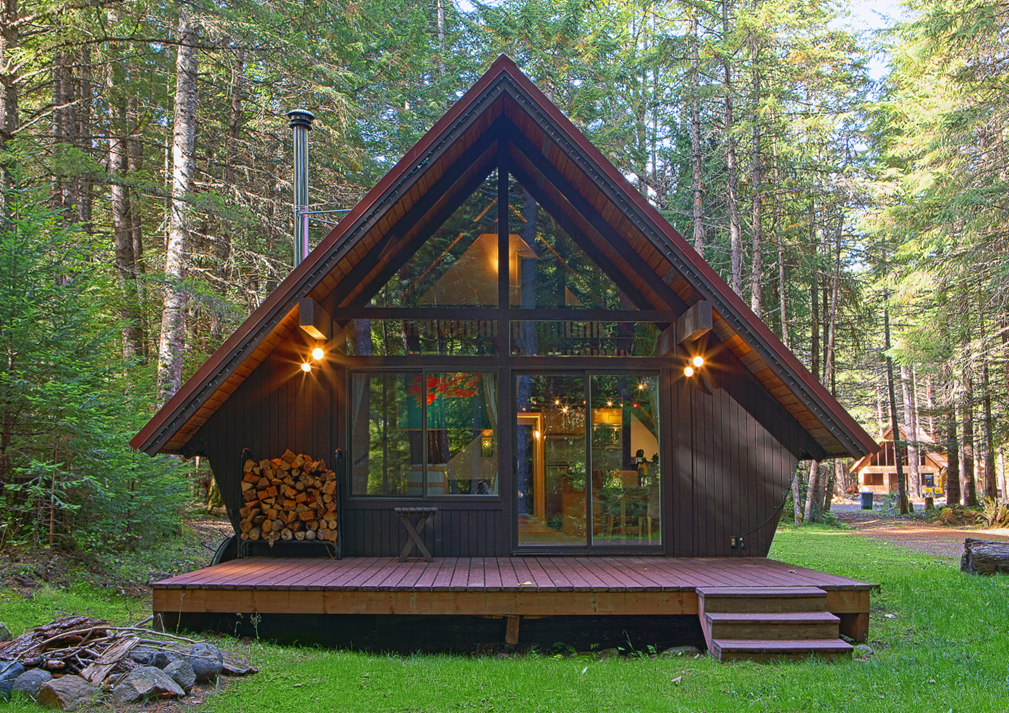
As an increasing number of homes are built in the wildland-urban interface (WUI), it is important to understand how residential construction performs when exposed to wildland fires. WUI zones are the areas where wildland – forests, chaparral, grassland, etc., meet or mix with human development. Home hardening is a term used to describe purposeful actions taken to help protect buildings in WUI zones. Home hardening provisions within WUI codes rely on a combination of prescriptive requirements and performance requirements based on standardized tests. In the past several years, the American Wood Council (AWC), Insurance Institute for Business and Home Safety (IBHS) and the Fire Safety Research Institute (FSRI), a part of UL Research Institutes, have independently conducted multiple series of both standardized and non-standardized fire tests to quantify typical WUI fire exposures and characterize the performance of various building envelope components and assemblies under those exposures. The fire tests have been multi-faceted with individual approaches to allow for wider industry understanding of performance. FSRI’s and IBHS’s fire tests have investigated the general performance of the entire building envelope, while AWC’s tests have focused specifically on hardening measures for exterior walls, projections, and intersections between these surfaces.
Funding provided in part by the Softwood Lumber Board.
Please note - this is a nano course and you will only receive 0.5 LU for completing the course.