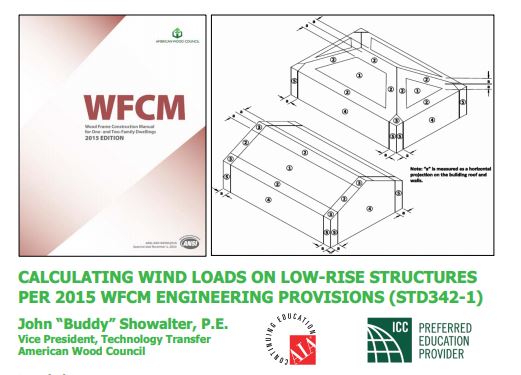Calculating Wind Loads on Low-Rise Structures per 2015 WFCM Engineering Provisions
Enrollment options
The Wood Frame Construction Manual (WFCM) for One- and Two-Family Dwellings (ANSI/AWC WFCM-2015) is referenced in the 2015 International Building Code and 2015 International Residential Code. For WFCM wind load calculations, Minimum Design Loads for Buildings and Other Structures (ASCE 7-10) is used. The 2015 WFCM includes design information for buildings located in regions with 700-year return period “three second gust” design wind speeds between 110 and 195 mph. ASD wind pressures for Main Wind-Force Resisting Systems (MWFRS) and Components and Cladding (C&C) are computed. Shear, uplift, and overturning loads are calculated for various building components. WFCM Chapter 2 provides minimum loads for the purpose of establishing specific resistance requirements for buildings within the scope of the document. This presentation will provide background and examples for calculation of these forces which will enable designers and code officials to quickly determine wind design loads for projects.
Sponsors Filter: American Wood Council
Topics Filter: Building Codes & Standards
Credit Designations Filter: AIA, ICC
Learning Hours: 2
Credit Designation: 2 AIA LU/HSW, 2 ICC CEU
AIA Course Number: STD342-1_OD 2H
ICC Number: 8914
Sponsor Image: 

Enrollment methods
Select an enrollment method
