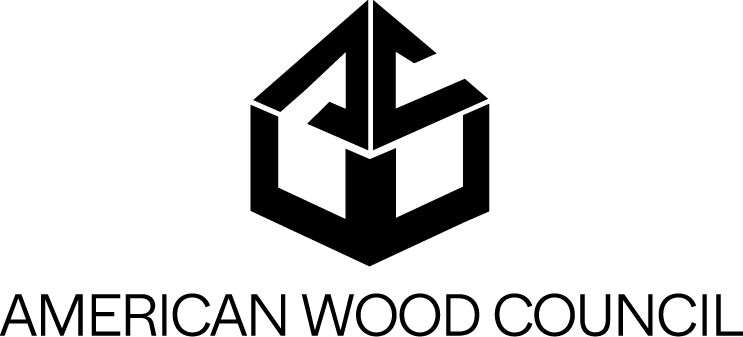Shaft Wall Solutions for Wood-Frame Structures
Enrollment options
It is fairly common for light wood-frame commercial and multifamily buildings to include another material for the shaft construction. However, many designers and contractors have come to realize that wood-frame shaft walls are a code-compliant means of reducing cost and shortening construction schedule. In this presentation, detailing for elevator, stair and mechanical shafts will be reviewed along with relevant code provisions. Discussion will focus on fire resistance-rated design parameters but will also include other architectural and structural considerations related to shaft walls. Code provisions of the 2012 to 2018 International Building Code are applicable.
Funding provided in part by the Softwood Lumber Board.
Sponsors Filter: American Wood Council
Topics Filter: Design Standards
Credit Designations Filter: AIA, ICC
Learning Hours: 1
Credit Designation: 1 AIA LU/HSW, 0.1 ICC CEU
AIA Course Number: DES522OD 1H
ICC Number: 20803
Sponsor Image: 

Enrollment methods
Select an enrollment method
